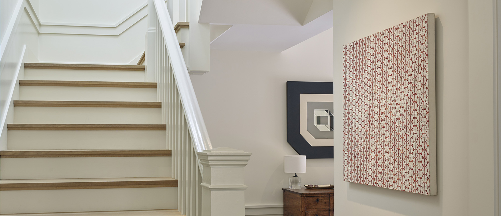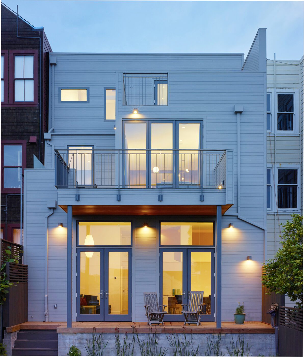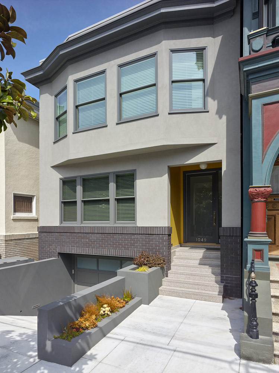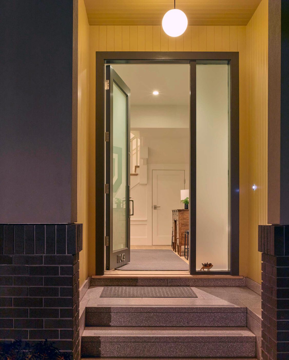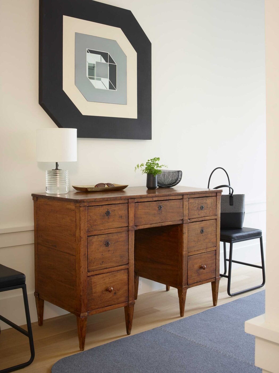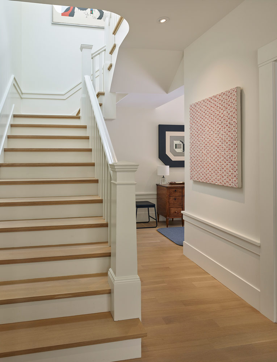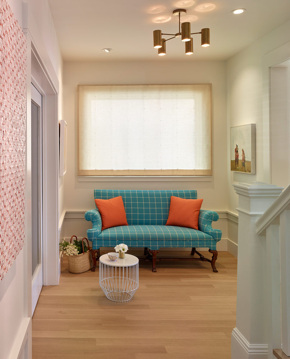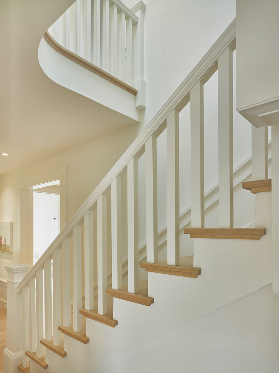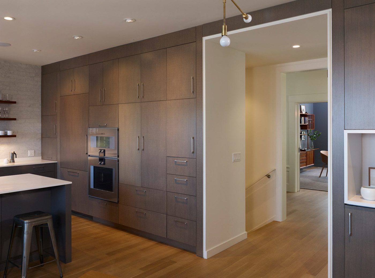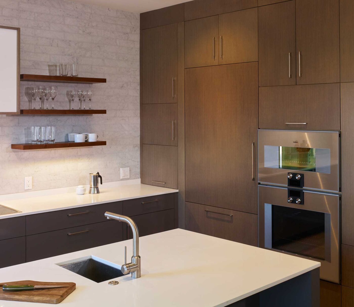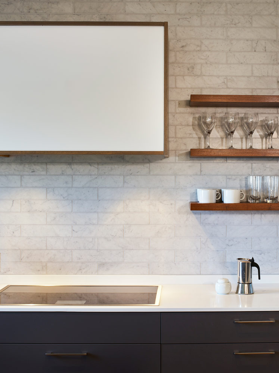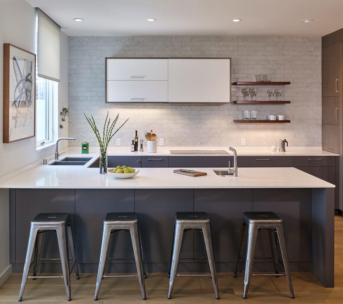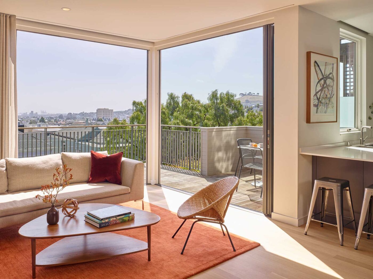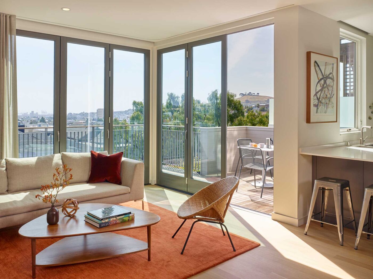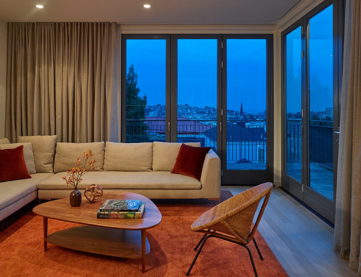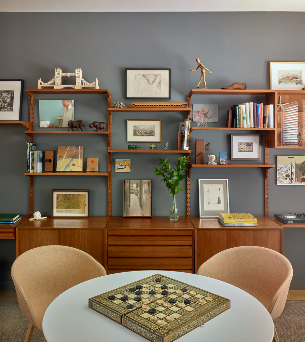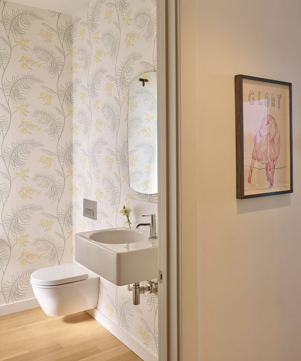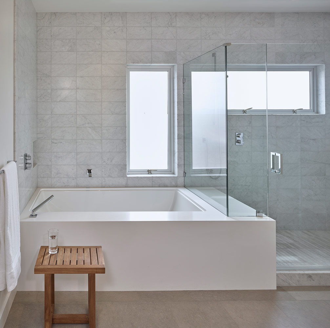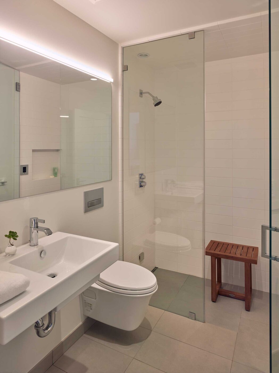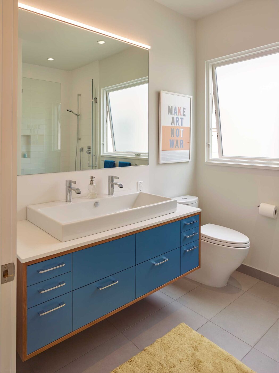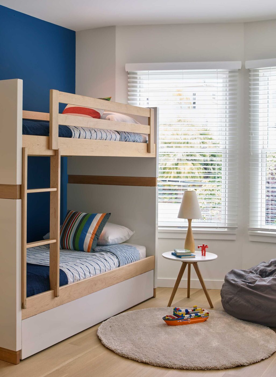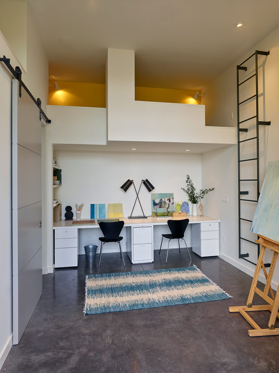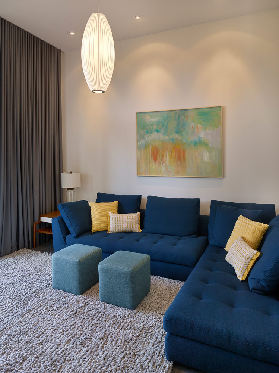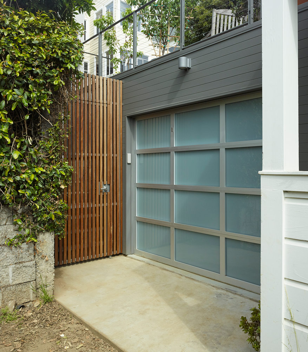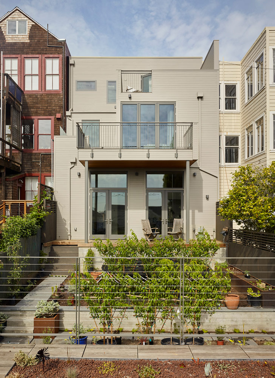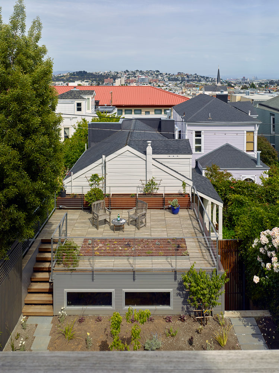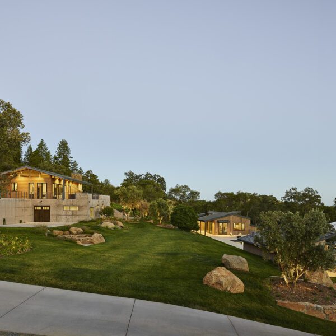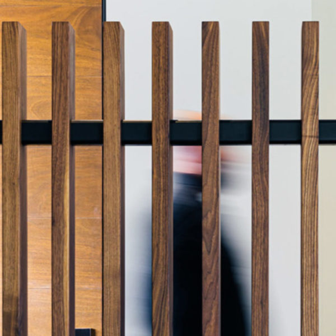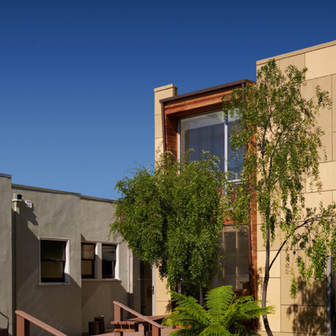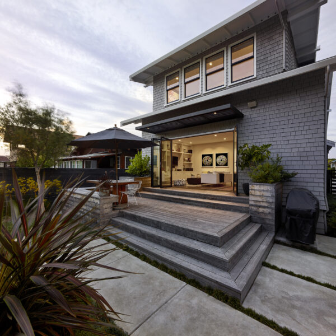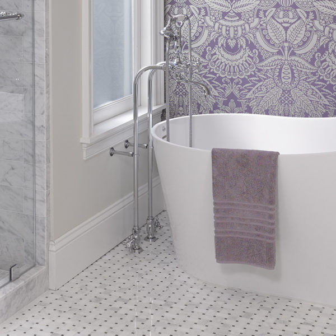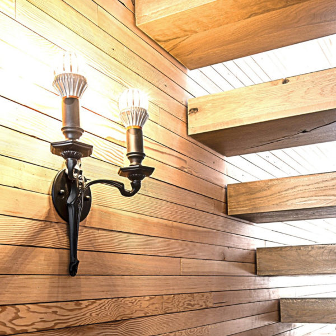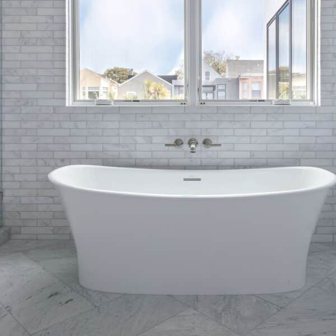The 21st-century remodel of this Noe Valley house strikes a carefully considered balance between its Edwardian heritage and the modern tastes and needs of a family with growing children. Reminders of the house’s history in the trim, banisters, and high ceilings blend seamlessly with clean lines, open spaces, and bursts of color in the entry porch and front room. A beautiful wall of dark cabinetry in the kitchen offers maximal storage and allows for a cleanly curated wall of marble and wood above the sink. Both the kitchen and master bathroom feature custom-cut Carrera marble tiles and sleek fixtures, creating an old-modern feel.
The lot slopes down to an alley, offering an opportunity for beautiful transitions from indoors to outdoors on all three levels. Each of the floors features a generous deck with access through full-length glass doors—accordion in the case of the kitchen/living room. At the quiet back end of the lot, a new roof deck and garden take advantage of the previously empty garage roof, expanding and improving the outdoor living space for both active kids and relaxing adults.
