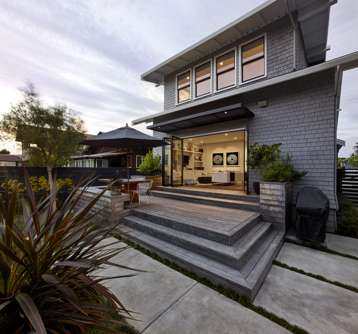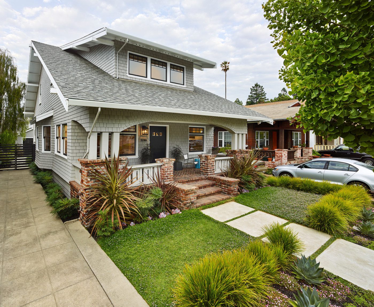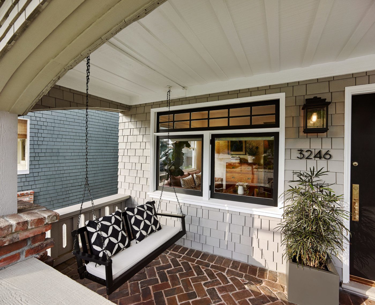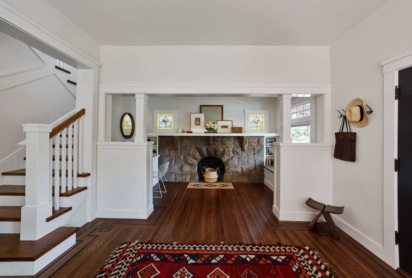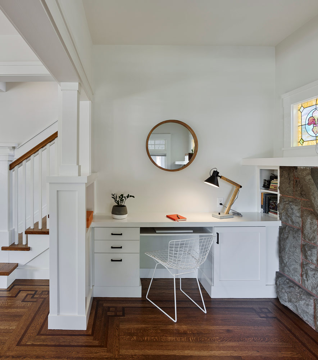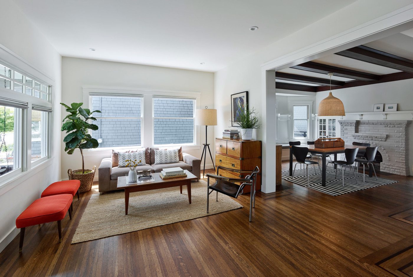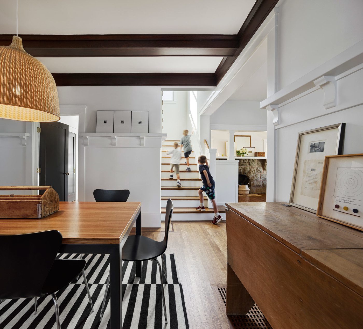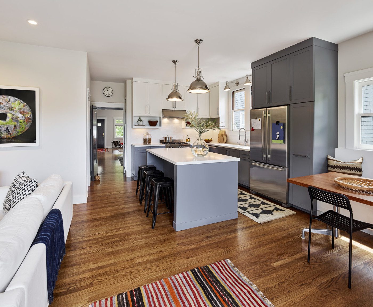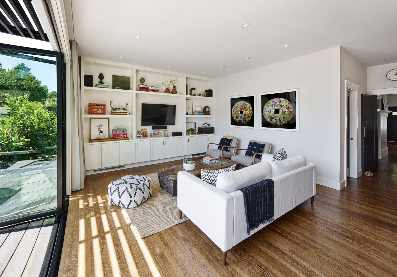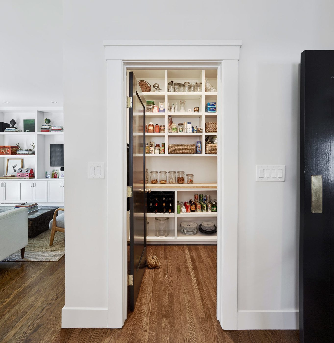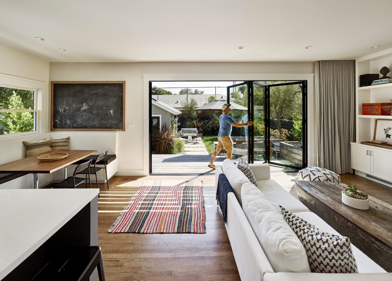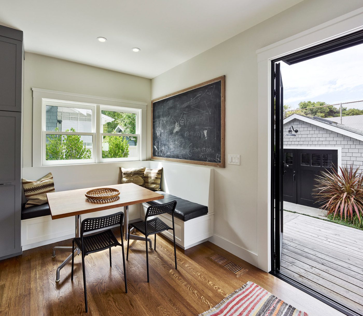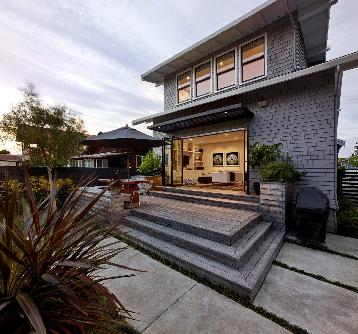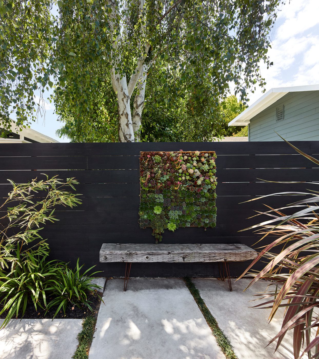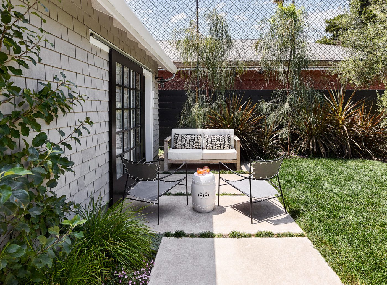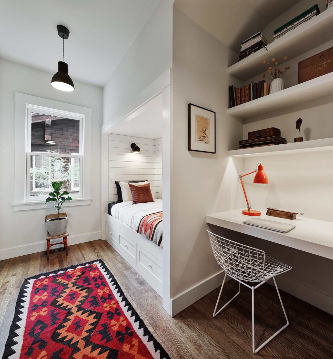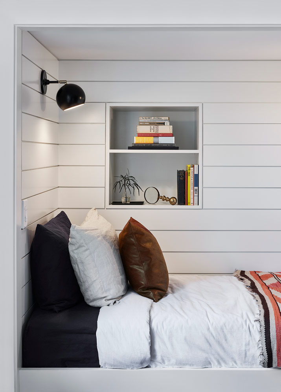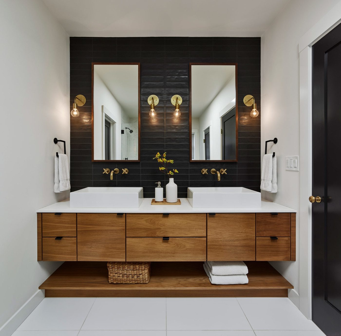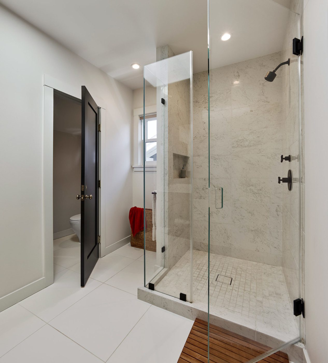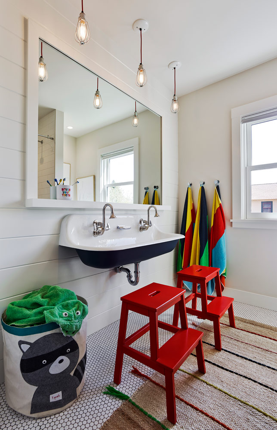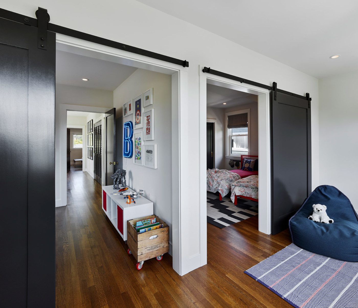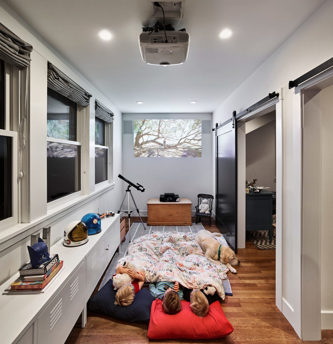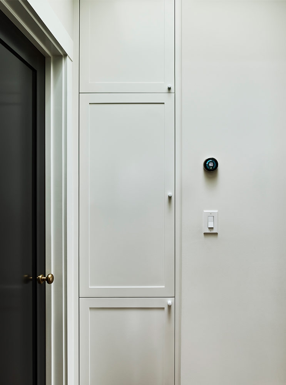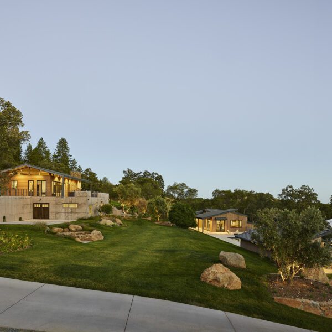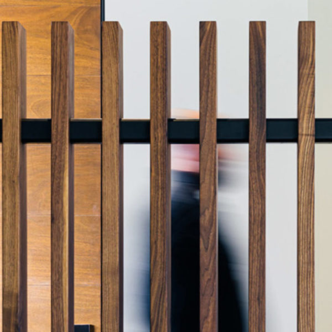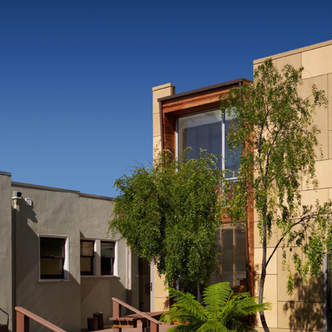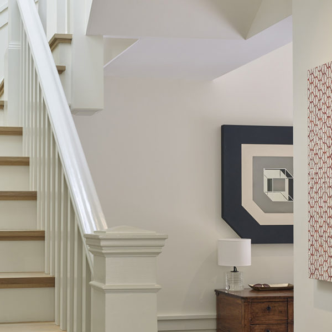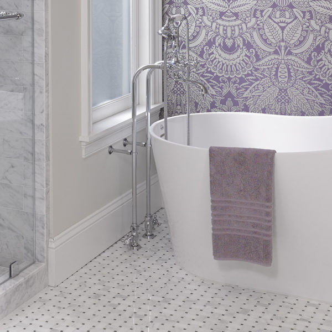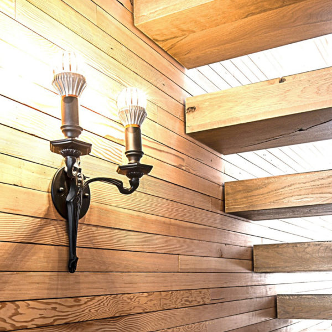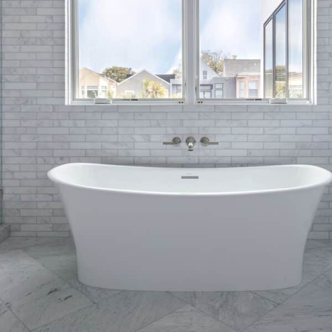Sitting on a historic street in Alameda, this bungalow’s identity needed to stay in the nostalgic past while the clients—a family of five living in 1,200 square feet—needed to expand their living space. By extending the roof pitch to a full second story height and adding dormers front and back, the design preserved the porch and roofline in the front of the house while doubling the size of the interior and staying true to the feeling of the original architecture. From there, touches like reusing the roof rafters and installing rough-cut boards instead of plywood under the eaves helped make the addition look like it had always been part of the house.
On the interior, modern life and historic notes go hand-in-hand. The Shaker doors were painted black and fitted with brass hardware. Rooms feature modern comforts like a comfortably sized master shower and a walk-in pantry created out of a closet. All the systems are new—LED lighting; high-efficiency, zoned heating; a grey-water system for the landscape irrigation—but work invisibly in the structure of the house. Accordion doors at the back of the house are the biggest visible move to modernity. The family now has plenty of room to spread out and enjoy the best of the old and the best of the new in their home.
Read the client’s story here.
