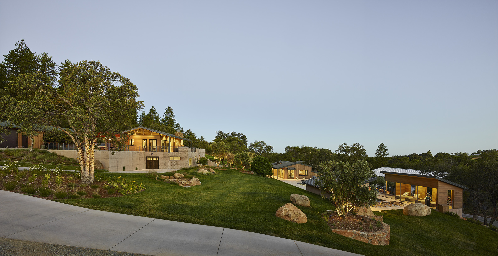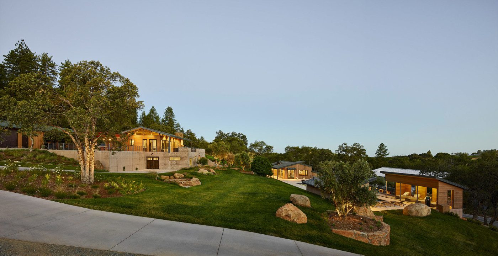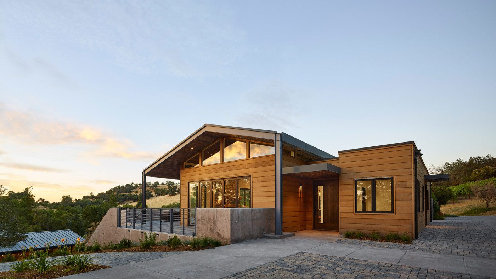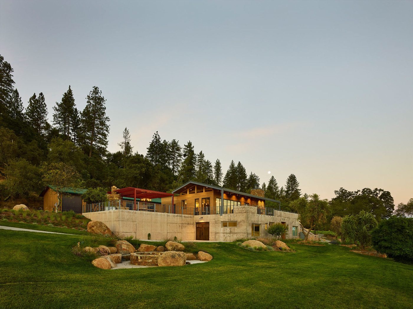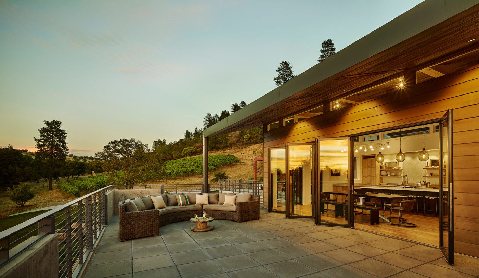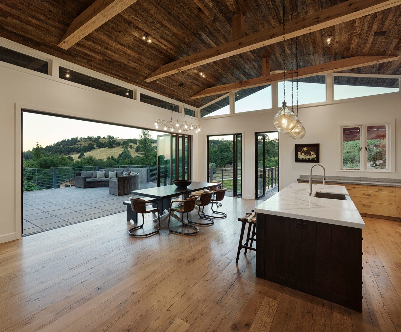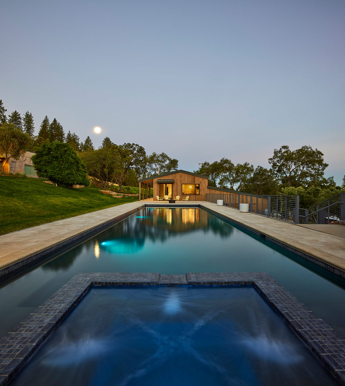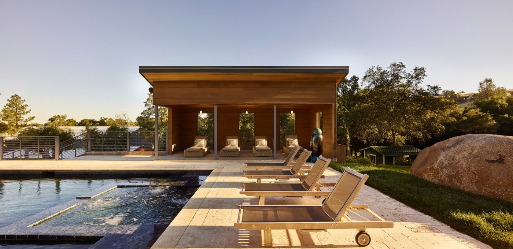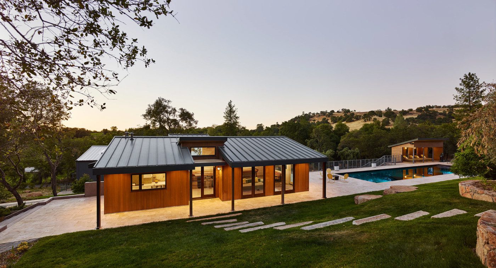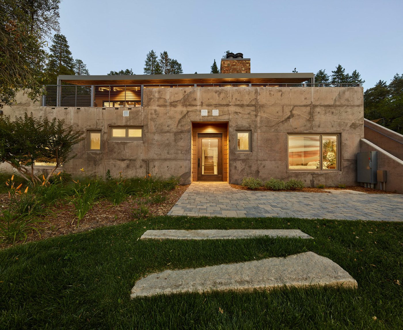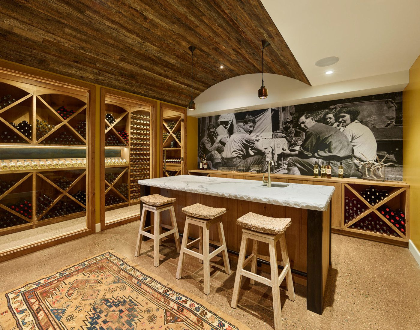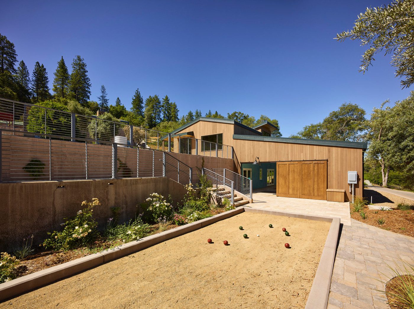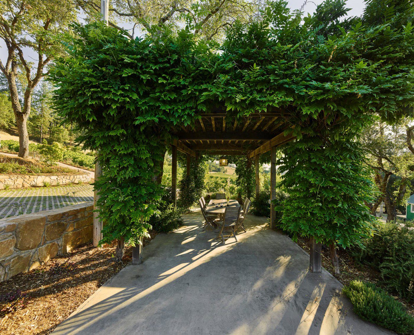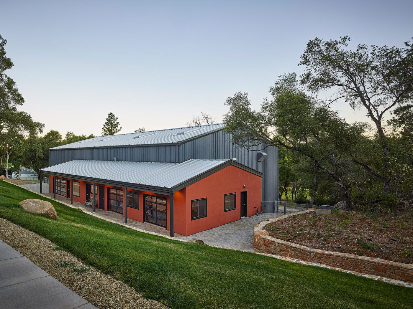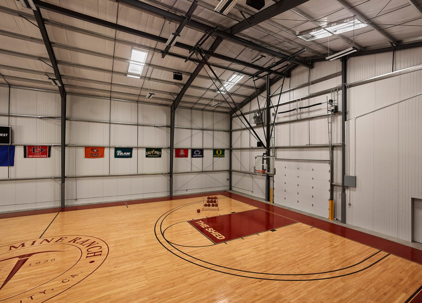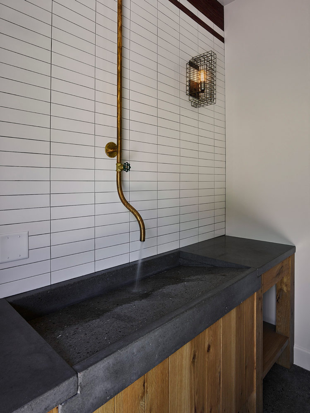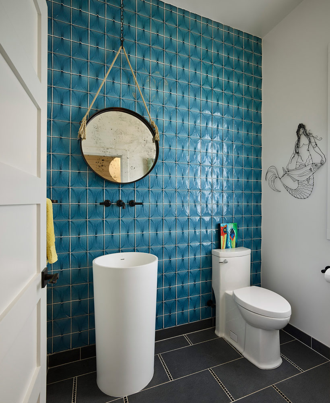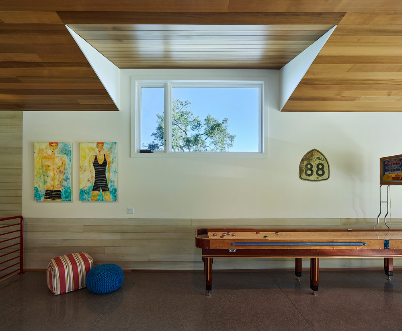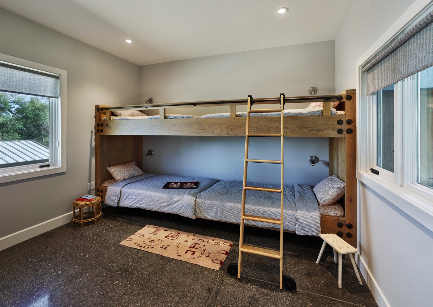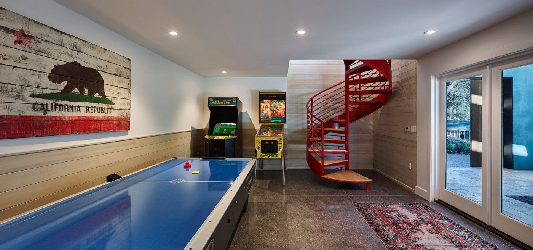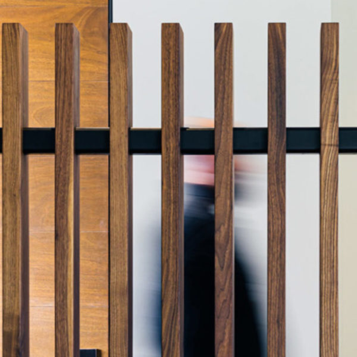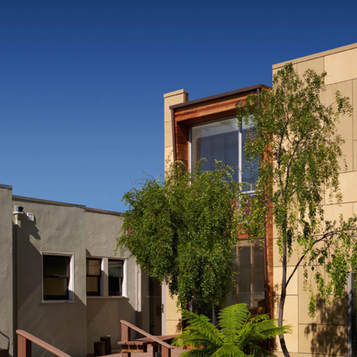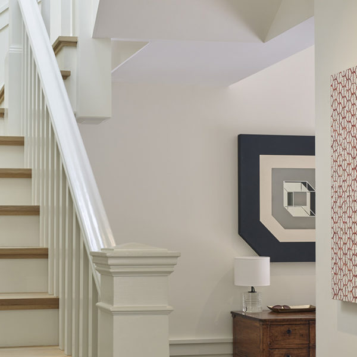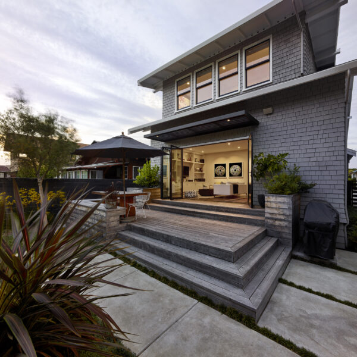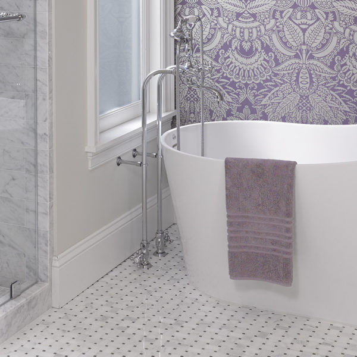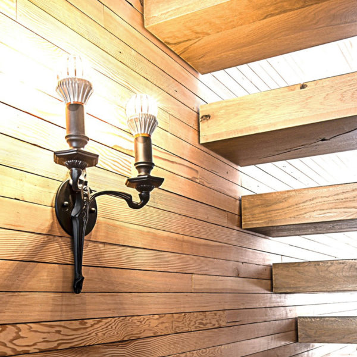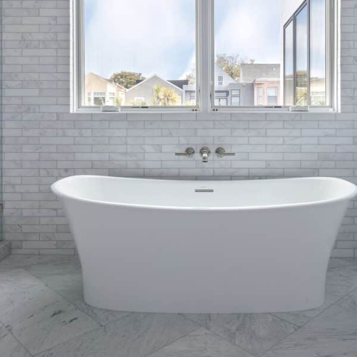If a project tells a story, this one is about the land and how it has supported three generations of one family. Bought in the 1930s by an Alaskan miner’s daughter to mine for gold, it was simultaneously used for raising animals, agriculture, and family getaways. When the third generation took over, they planted grape vines, started a boutique winery, and targeted the existing buildings on the property for updates.
The main building’s large concrete lower level and smaller wooden upper level rise organically from the land around them. Housing both the tasting/events space and living space for the family, it is essentially a simple box slid under a protective steel roof, with 360-degree clerestory windows bringing in extra light year-round. A second building down the hill holds more living space and harks back to the site’s agricultural history with its simple form and barn-like breezeway. The refurbished pool is anchored by a hot tub, pool house and sunbathing cabana at the far end. In keeping with the property’s colorful history, an indoor basketball court rounds out the new construction. The wood siding color and rugged concrete base play off the native rocky soil, furthering the illusion that this gracious site and these new buildings spring from the same source.
