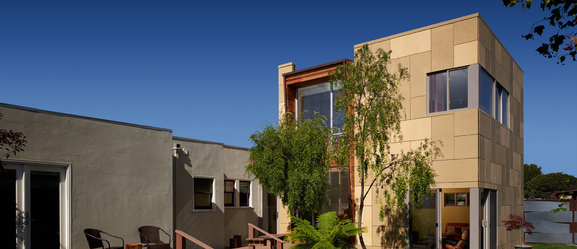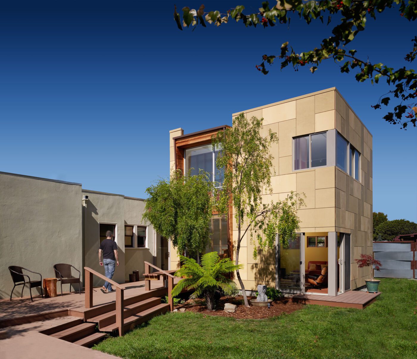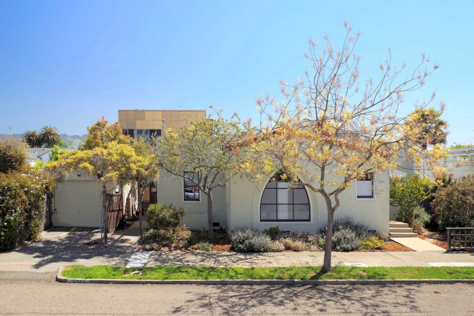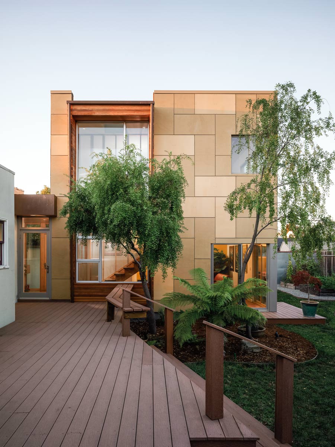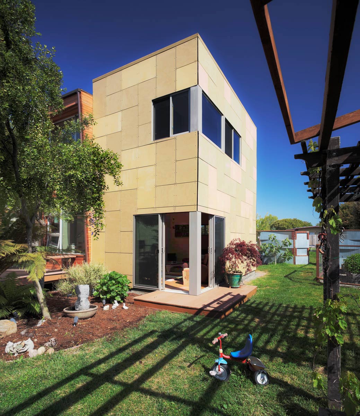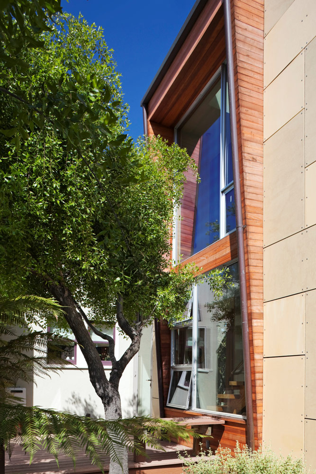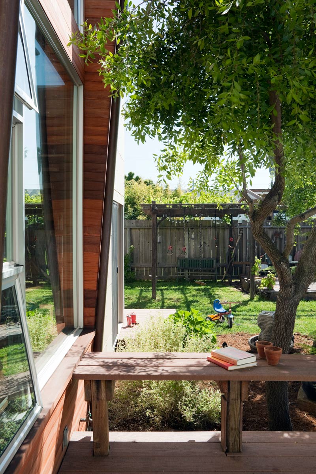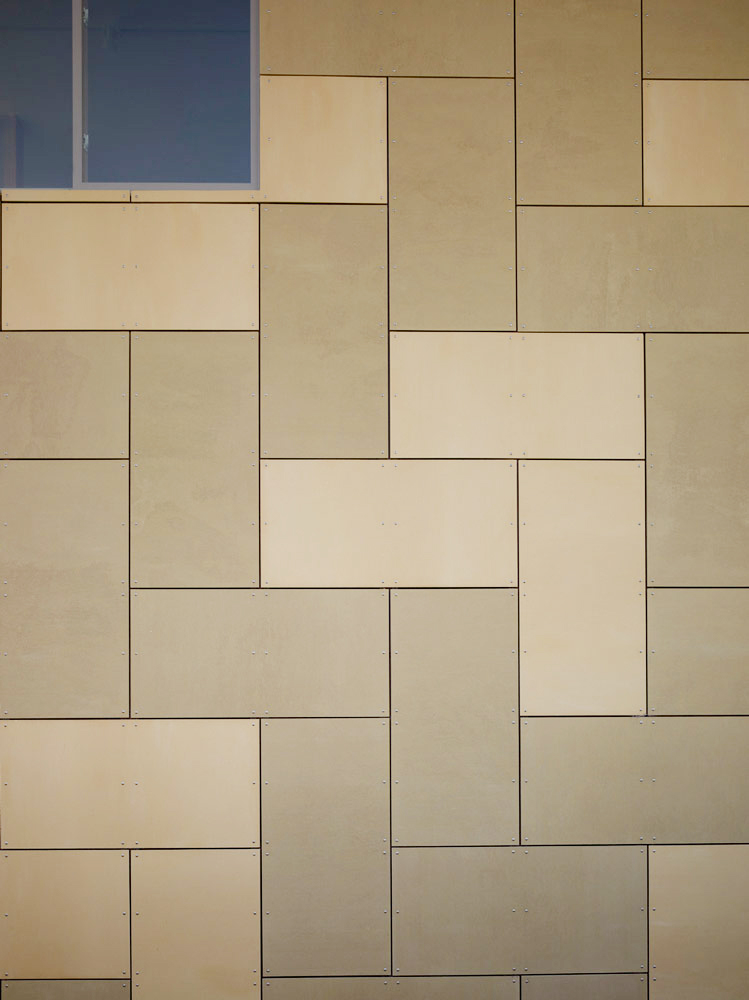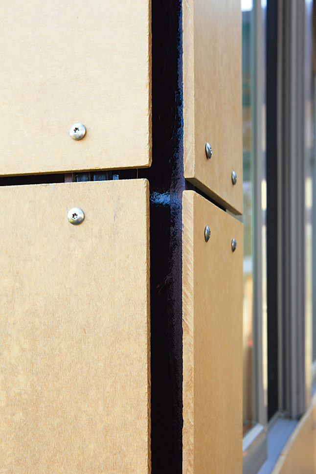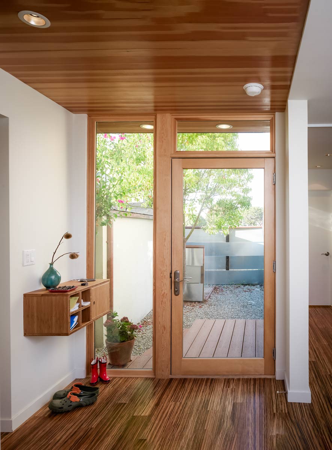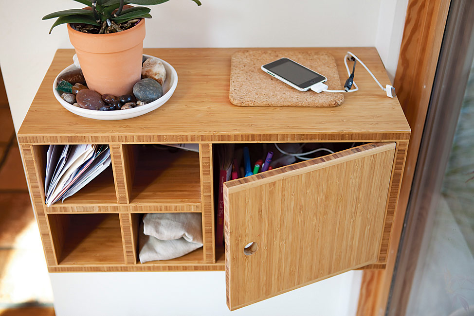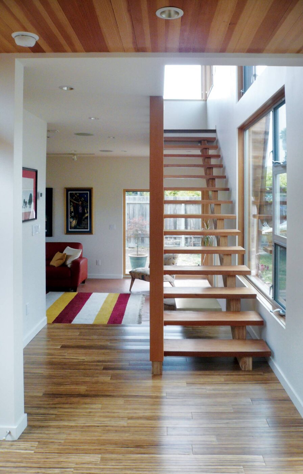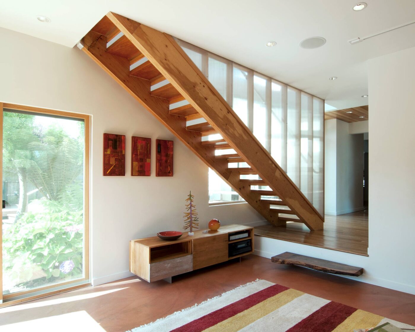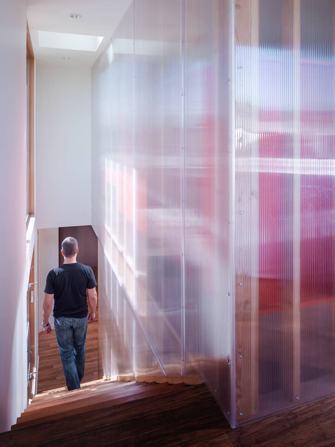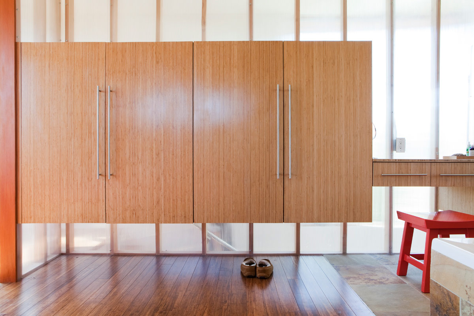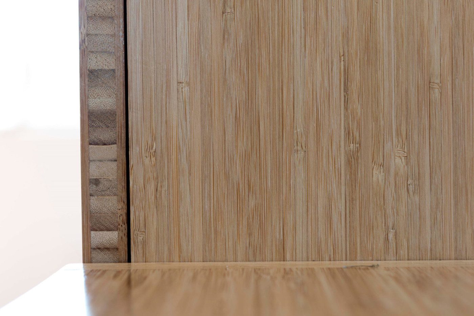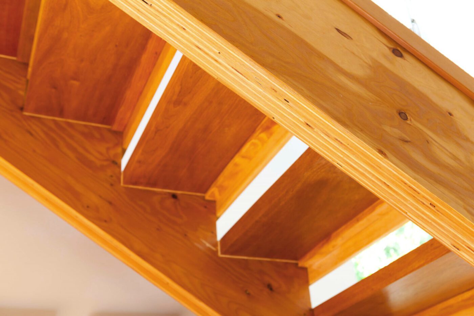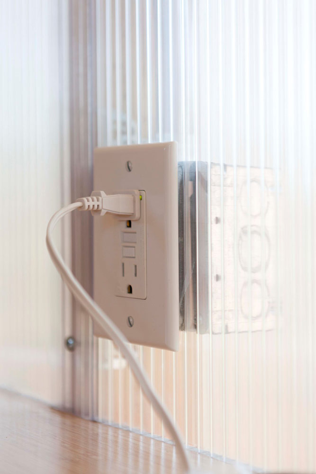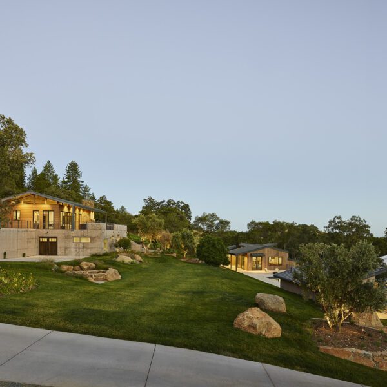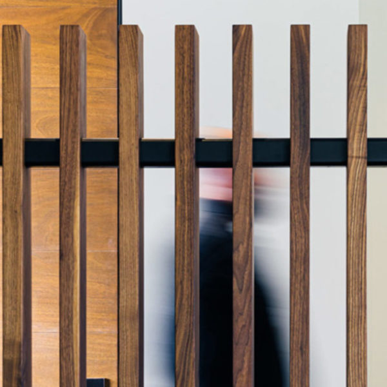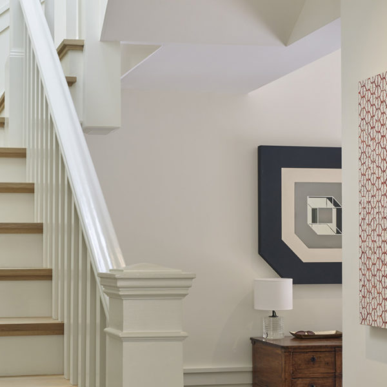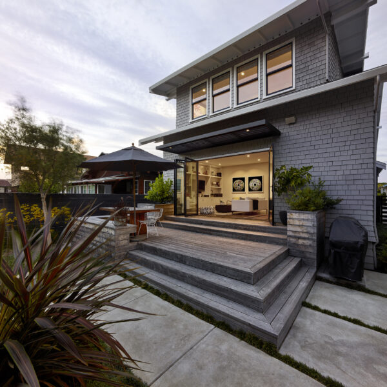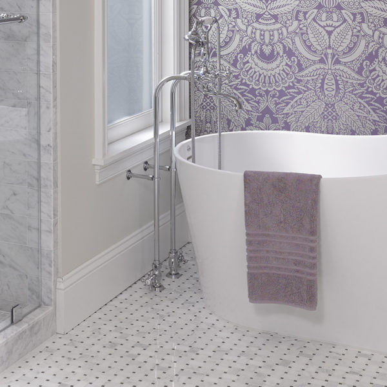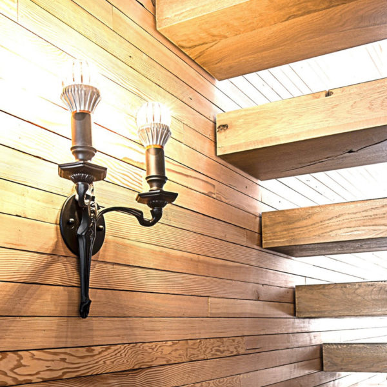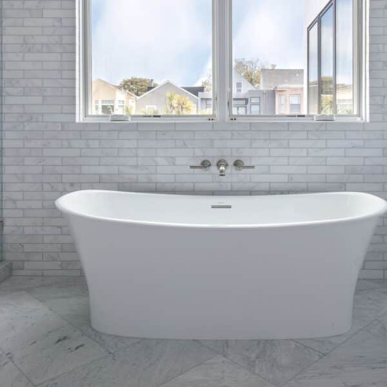The large lot behind this Spanish-style small home opened up an attractive option to the clients: instead of building a second-story master suite and family room, place an addition in the back. This not only allowed them to live in the house during construction and save the costs of adding a story, it also opened up the possibility of adopting a strikingly different architectural style. The modern result stands on its own visually, and incorporates sustainable features into the core of its design.
The cube was laid out using advanced framing techniques to minimize both material use and waste. Polishing the concrete foundation slab created a floor that didn’t require anything extra over it. Materials such as the cement-board cladding were chosen based on fabrication proximity to minimize shipping, and extras like excessive window trim were minimized. Inside, a south-facing polycarbonate wall along the staircase allows for privacy in the bathroom but still lets copious light into both the upstairs and downstairs, obviating the need for electric lights when the sun is out.
Rapidly renewable bamboo plywood with its attractive edge allowed less material to be used for the cabinetry and resulted in a beautiful, easy finish. The successful addition rests comfortably next to the original house, a polar opposite that fits in perfectly.
