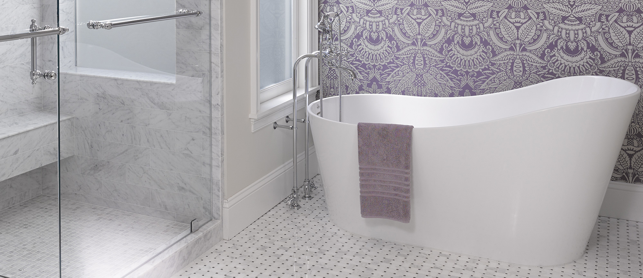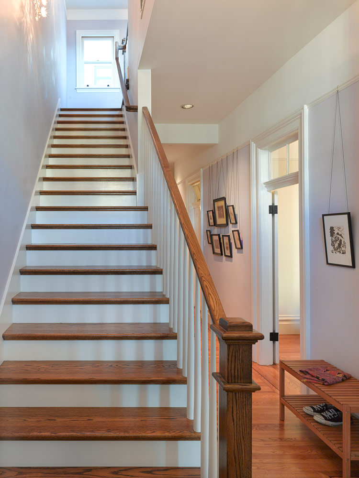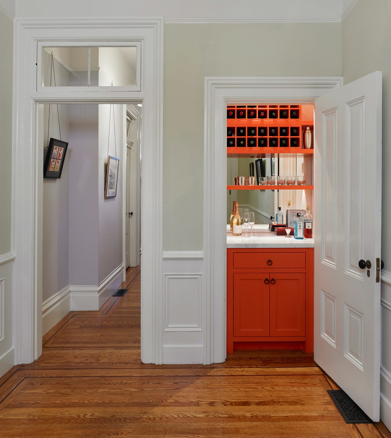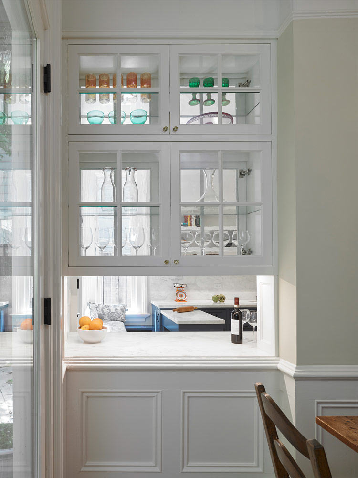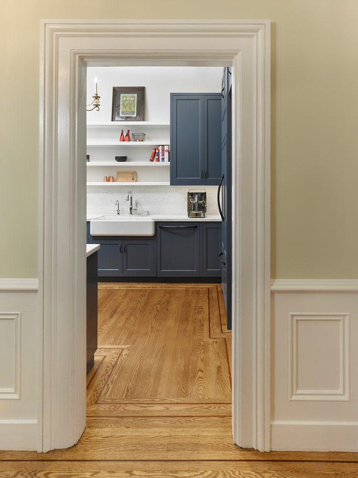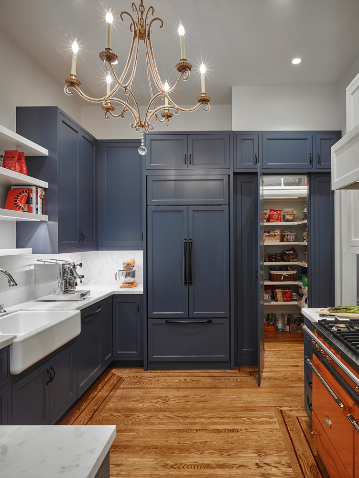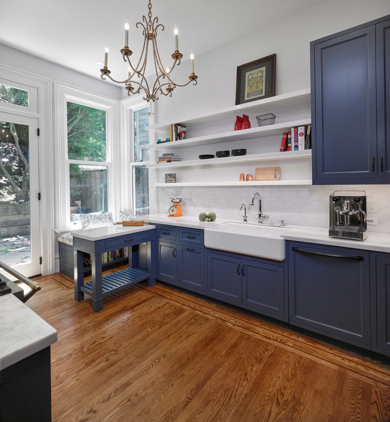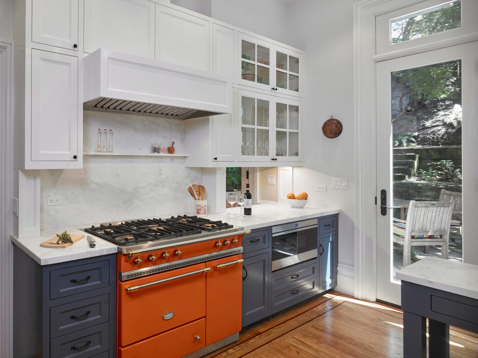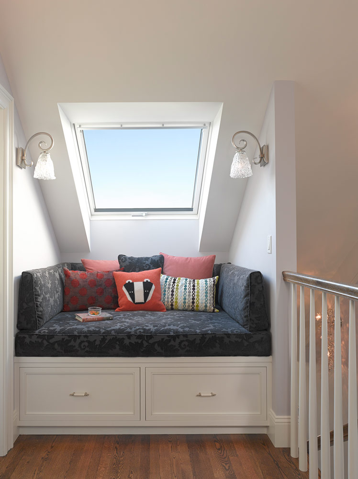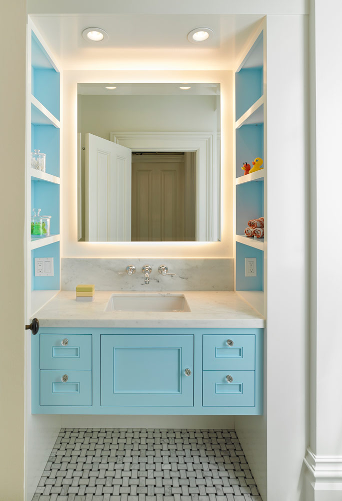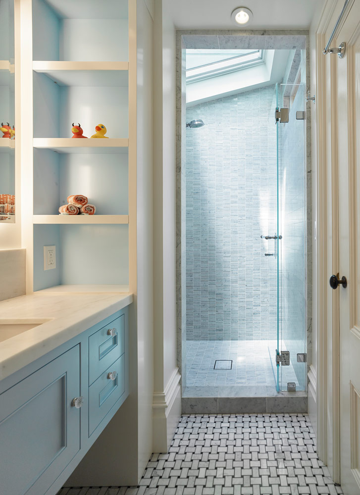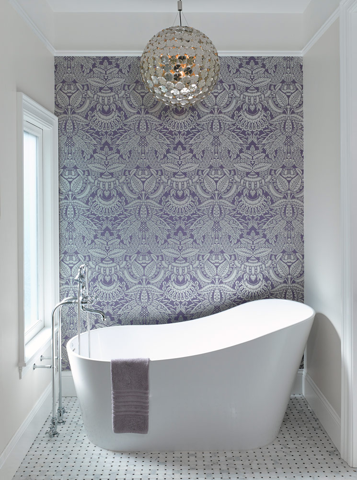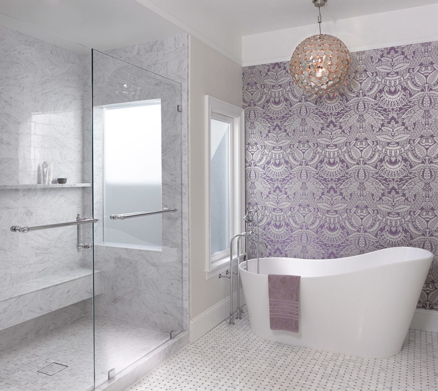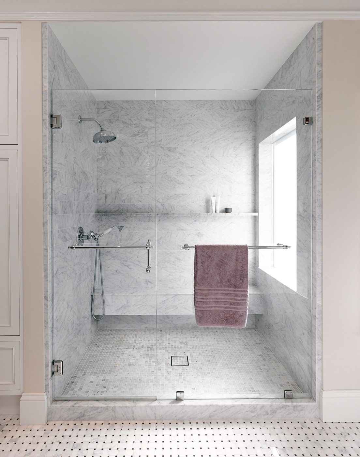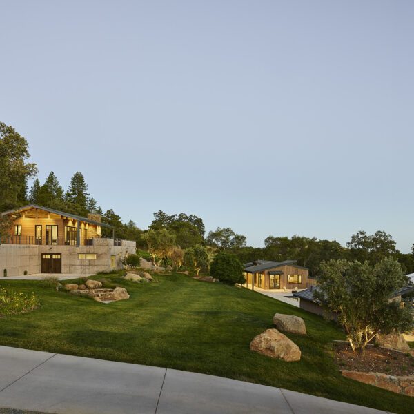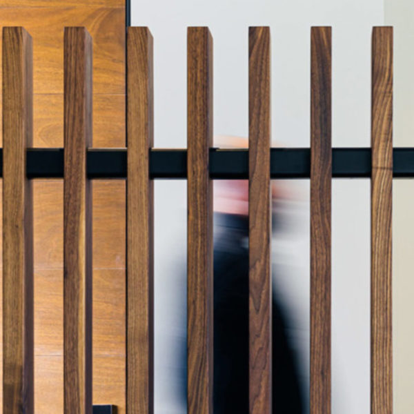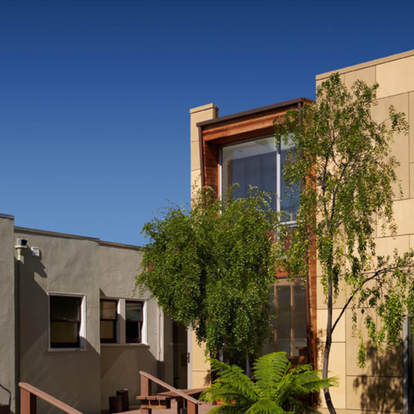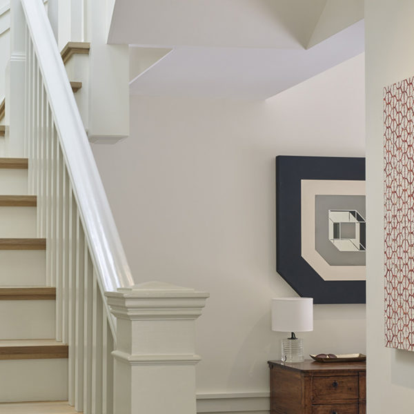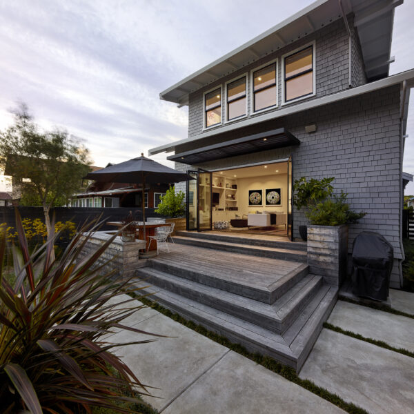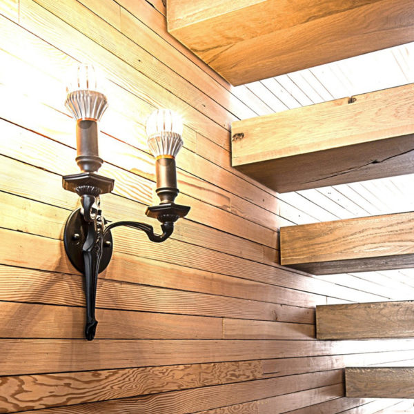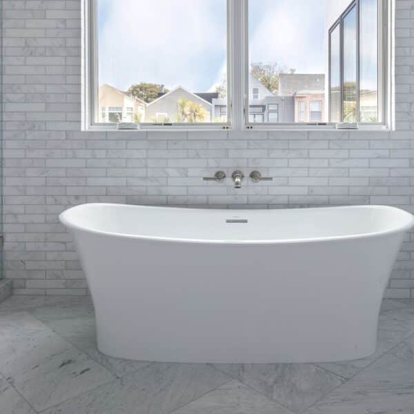This Victorian came to our client looking much like it did when it was built, save for a 1980s-era addition upstairs. A fan of Victorian architecture, she wanted to maintain as much authenticity as possible while creating spaces that worked for 21st-century life—this couldn’t be her grandmother’s home. Upstairs, we reconfigured a bedroom closet to create a window seat under a skylight, bringing light into the foyer and creating a quiet unwind space. The bathroom married old and new with a modern, curved soaking tub, Victorian-inspired modern wallpaper, Carrera marble subway tiles, and a playfully bling-y but understated light fixture.
On the ground floor, tall doors and transom windows stayed while a couple of whimsically functional spaces took shape behind two of them. The dining room closet now opens to a bright, orange-colored bar, while the end of the hallway was transformed into a walk-in pantry behind a new cabinet door in the kitchen. The kitchen supports the client’s love of baking and cooking with plenty of counter space and an extra peninsula, and new windows and doors in the back of the house bring in copious light and support indoor-outdoor city life.
