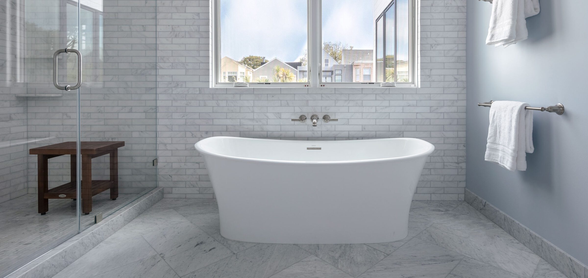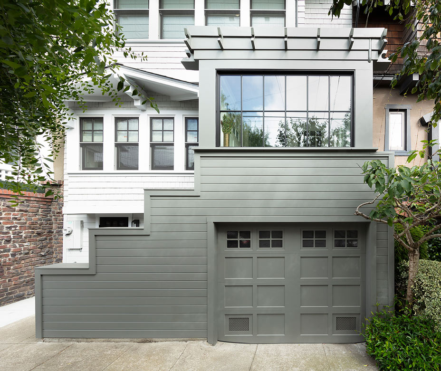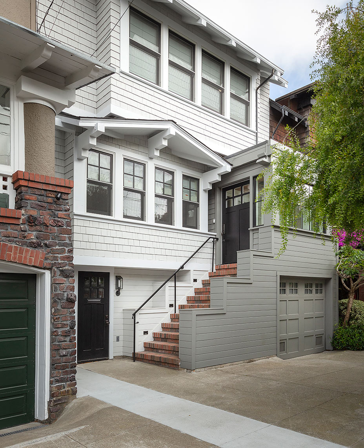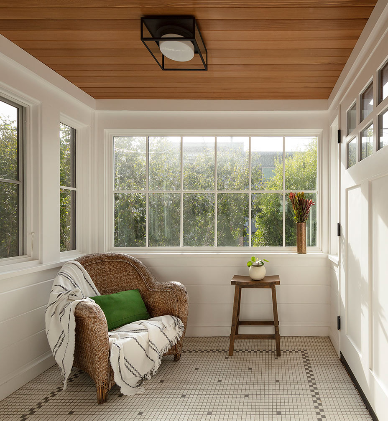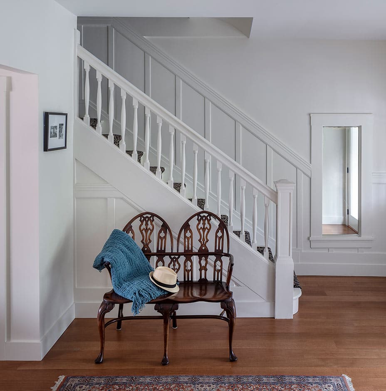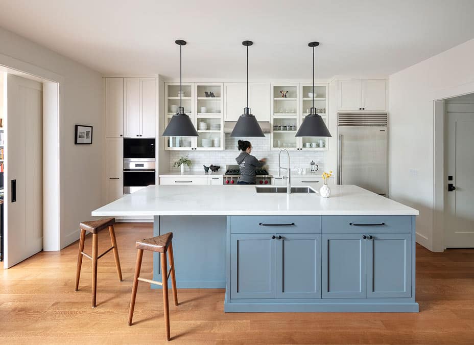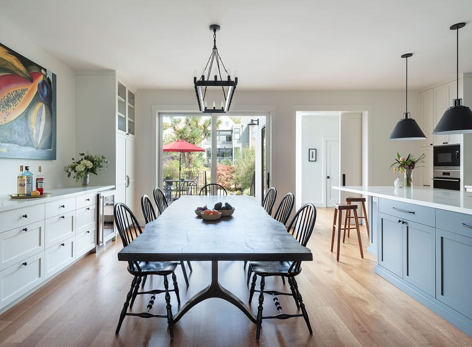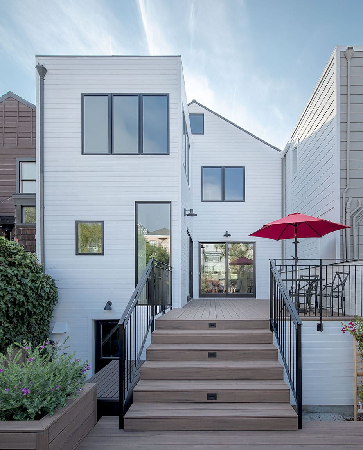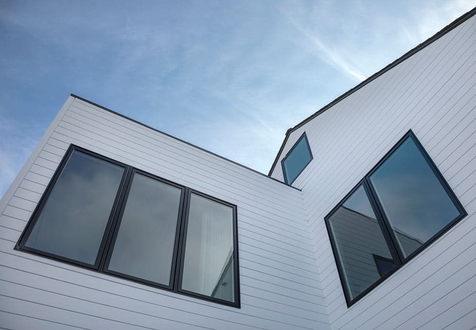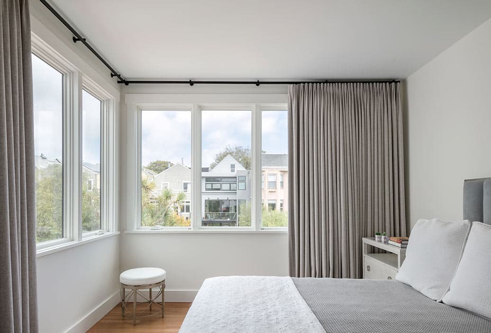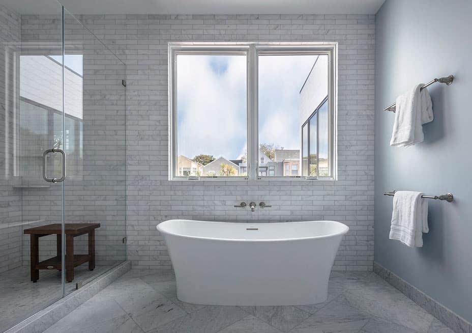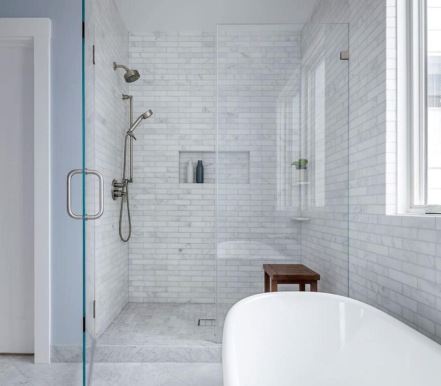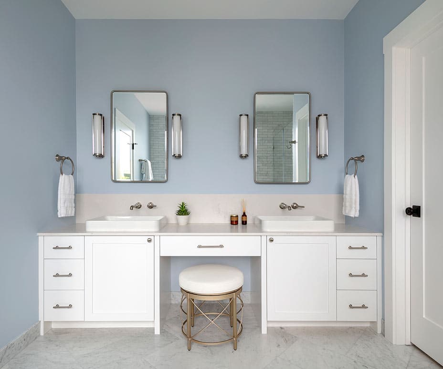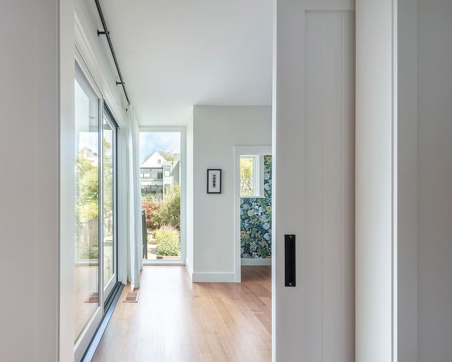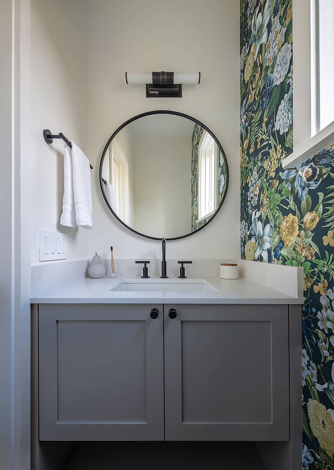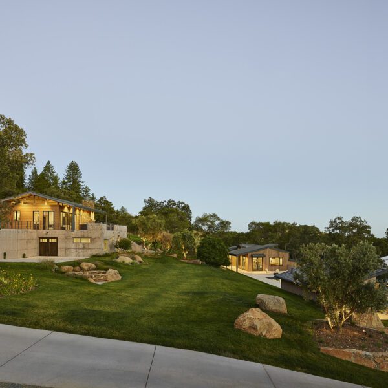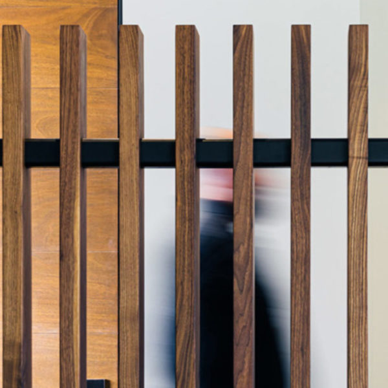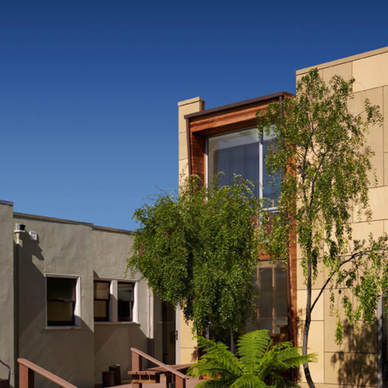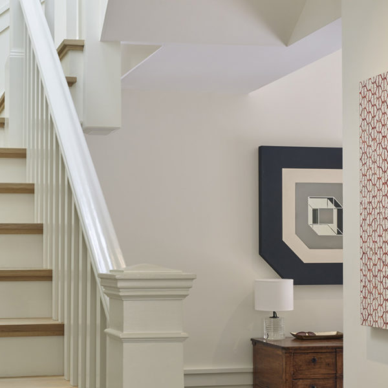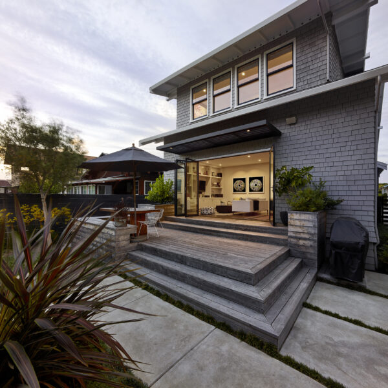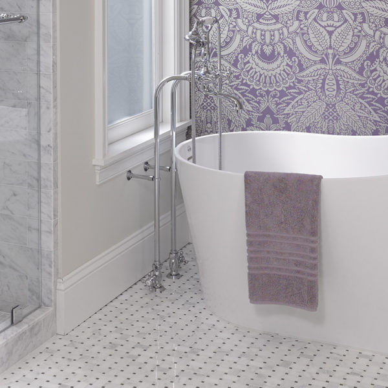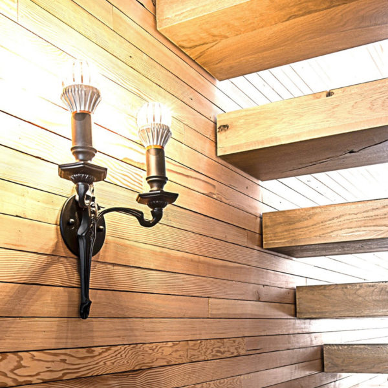The owner of this San Francisco Richmond District home came to us with the goal of modernizing his childhood home. Located along an historic avenue of Craftsman-style homes, the final result has two distinctive architectural expressions, a 3-story front façade that restores the original architectural design, and a back facade that boldly steps into present day.
The enclosed front porch has vintage shiplap siding that pops with an opulent monochromatic hue. The addition of upgraded Craftsman-era windows enhance its charm even further. In the back of the property, the design approach advances us over 100 years to modern day. The back facade crisps up the old shiplap style with taut siding boards and trim-less windows offset in black-eyeliner frames. It’s hard to believe it’s the same home!
The homeowner’s lifestyle and needs drove the majority of the interior architectural decisions. We removed obstructive walls to create an open plan kitchen and dining space and added a floor-to-ceiling window to provide a view from the home office to the rear garden. As a work-at-home businessman, the owner’s need for office privacy was solved with another smart approach—the timeless barn door with a modern, stylish flare.
Read the client’s story here.
